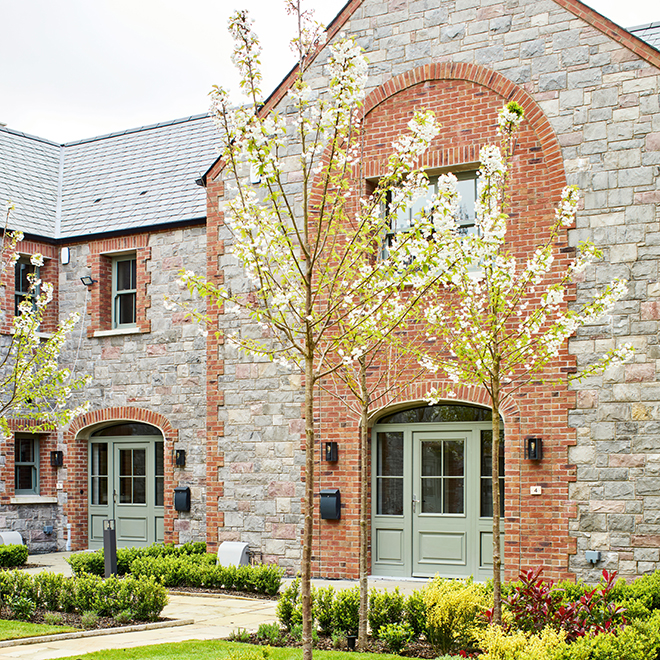
We use cookies to make your experience better. By using this website you agree to our use of cookies outlined in our Privacy Policy. Learn more.
We use cookies to make your experience better. By using this website you agree to our use of cookies outlined in our Privacy Policy. Learn more.

This door is available as a single door with side light, double side lights, fan light and other combinations.
Please contact your local Sales Representative.

Our windows are available in traditional, classic and modern designs in an array of colour options. Please contact us to discuss your requirements.

Munster Joinery specialises in the design and manufacture of windows and doors for passive buildings with certified ranges by the Passive House Institute.
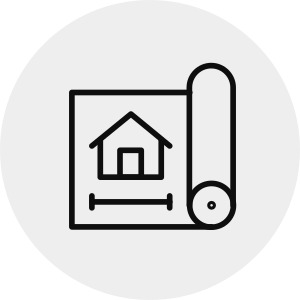
We work closely with architects & builders to provide solutions for any project, big or small. With your online architects account, immediately access data sheets, detail drawings & BIM models.

All our products are fully guaranteed and with an expert service engineer based in every area, we are proud to deliver reliable aftercare to all our customers.

We work closely with architects & builders to provide solutions for any project, big or small. With your online architects account, immediately access data sheets, detail drawings & BIM models.

All our products are fully guaranteed and with an expert service engineer based in every area, we are proud to deliver reliable aftercare to all our customers.
| Product Specification |
PRODUCT SPECIFICATION |
|||||||||||||||||||||||||||||||||||||||||||||||||||||||||||||||
|---|---|---|---|---|---|---|---|---|---|---|---|---|---|---|---|---|---|---|---|---|---|---|---|---|---|---|---|---|---|---|---|---|---|---|---|---|---|---|---|---|---|---|---|---|---|---|---|---|---|---|---|---|---|---|---|---|---|---|---|---|---|---|---|---|
| Product Material | Aluclad | |||||||||||||||||||||||||||||||||||||||||||||||||||||||||||||||
If you’re looking for inspiration, why not take a look at some recent projects we’re proud to have been involved with. From modern eco homes through to period renovations & larger developments.
You can also browse our inspiration magazine THE VIEW
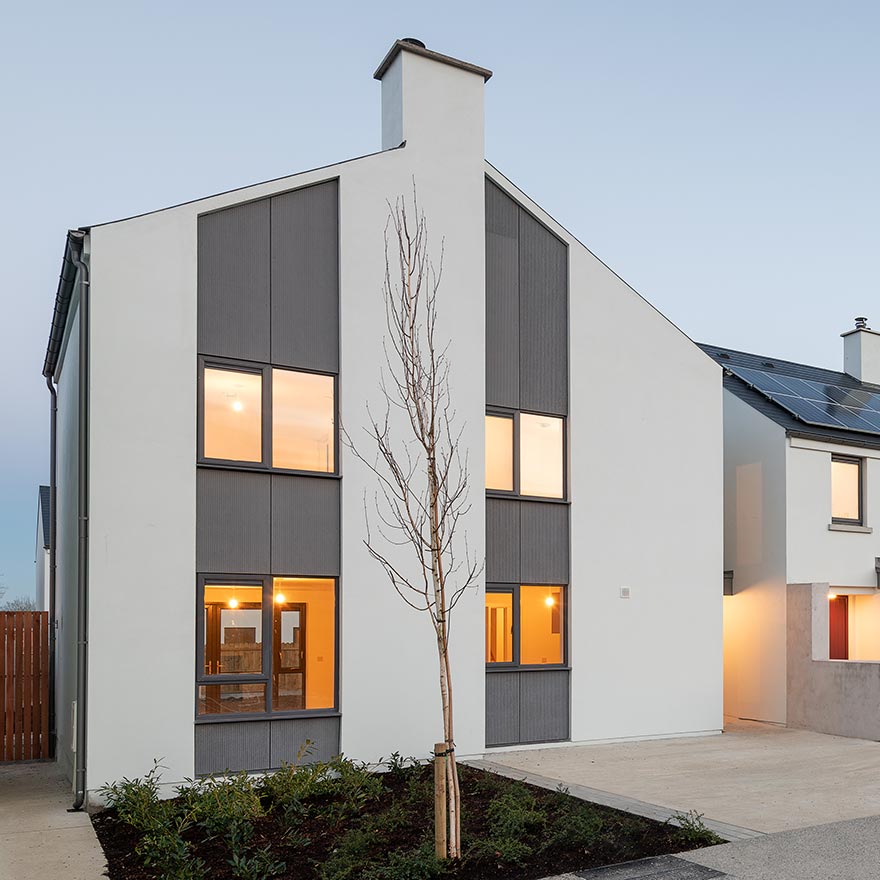
We supplied doors and PassiV triple-glazed timber AluClad windows for this stunning, one-off passive house in North Kildare...
It is a 160 square metre, detached two-storey, oak frame house which is air-tight and has heat recovery ventilation.
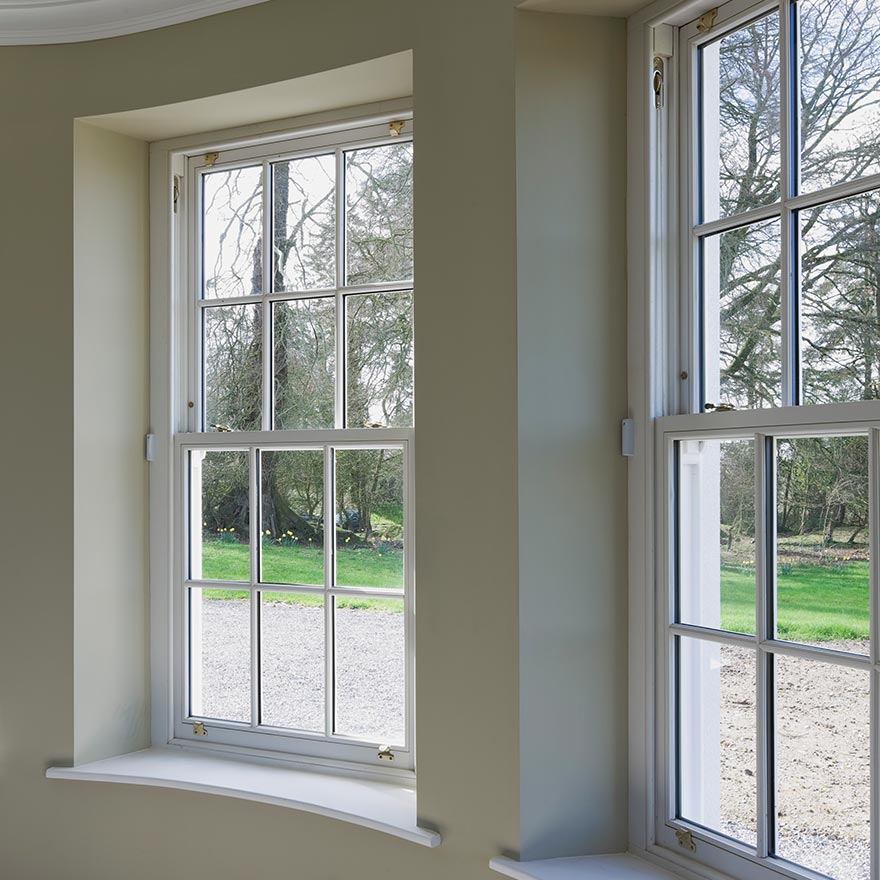
We supplied doors and PassiV triple-glazed timber AluClad windows for this stunning, one-off passive house in North Kildare...
It is a 160 square metre, detached two-storey, oak frame house which is air-tight and has heat recovery ventilation.
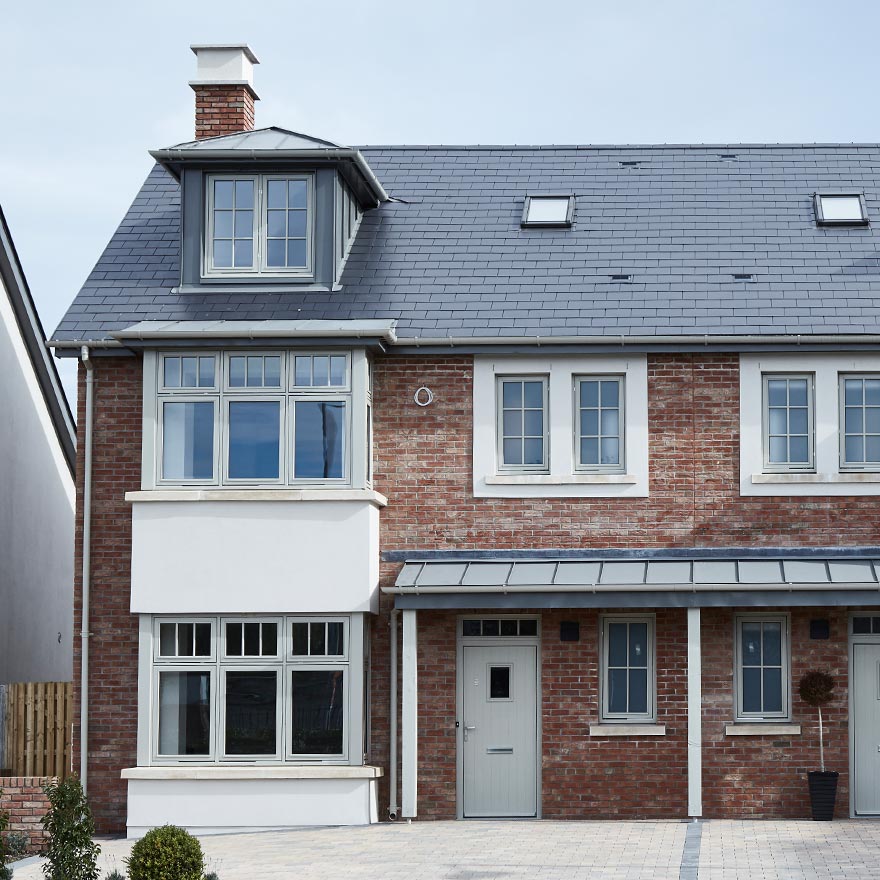
We supplied doors and PassiV triple-glazed timber AluClad windows for this stunning, one-off passive house in North Kildare...
It is a 160 square metre, detached two-storey, oak frame house which is air-tight and has heat recovery ventilation.

Our Sliding Sash uPVC Window and timber doors were the product of choice for this project. Style and quality was the main driver in the clients decision

In order to build a home as a family there is a shared vision which is achieved from the culmination of thoughtful planning, hard work, and unwavering determination.
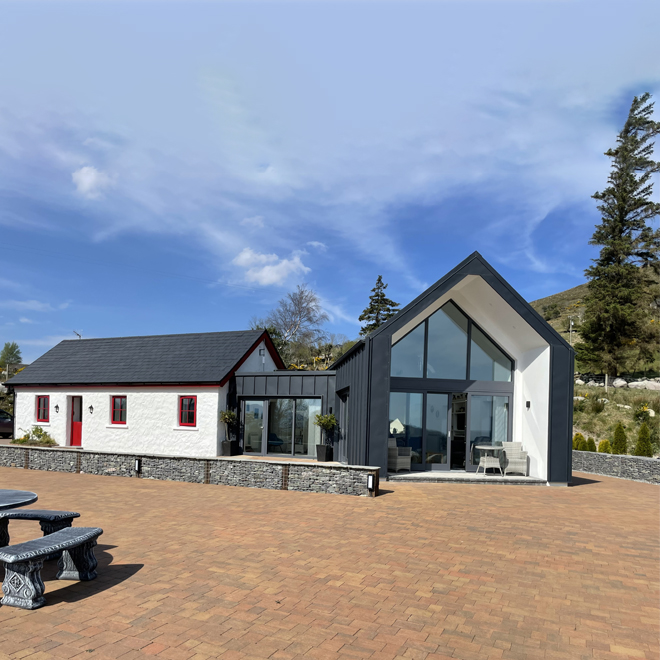
Glencar Cottages & Lodges have been carefully renovated and restored. These old-world cottages were rebuilt to a sublime standard while retaining their original charm.


Ensuring your home is safe against unwanted intruders is a top priority for every homeowner. Our windows are fitted with the most advanced security hardware available on the market
(Association of Chief Police Officers).








We offer windows and doors in a wide variety of materials, operating systems and colours.
Our window ranges include casement, tilt & turn, vertical slider and fully reversible systems. We can provide single and double doorsets with any combination of sidelights and fanlights, sliding doors and bi-folding doors. These products are available in Timber, uPVC, Aluminium and Alu-Clad. Each material type is available in a range of RAL colours with dual colours on offer in many ranges. This range offers the client huge flexibility in specifying.

THE MOST ENERGY EFFICIENT WINDOWS AVAILABLE
Munster Joinery products will last the test of time.

