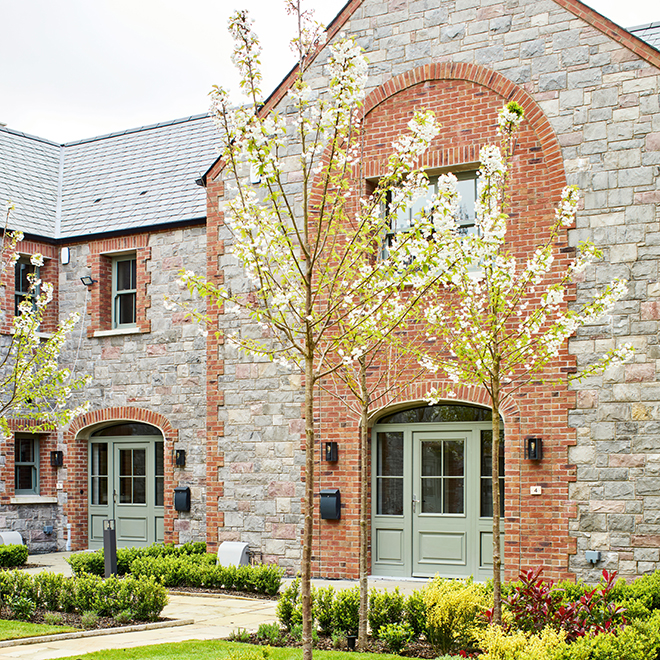
We use cookies to make your experience better. By using this website you agree to our use of cookies outlined in our Privacy Policy. Learn more.
We use cookies to make your experience better. By using this website you agree to our use of cookies outlined in our Privacy Policy. Learn more.


Munster Joinery specialises in the design and manufacture of windows and doors for passive buildings with certified ranges by the Passive House Institute.

All our products are fully guaranteed and with an expert service engineer based in every area, we are proud to deliver reliable aftercare to all our customers.
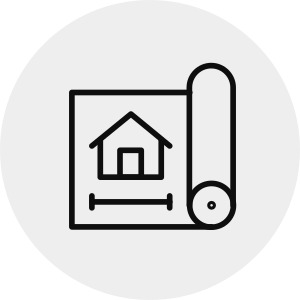
We work closely with architects & builders to provide solutions for any project, big or small. With your online architects account, immediately access data sheets, detail drawings & BIM models.

All products are made to order so that imagination is the only limit to the extensive selection of shapes, styles, sizes, material combinations and options to choose from.

All aspects of the manufacturing process is controlled by us at Munster Joinery .We can guarantee delivery of your products – on site and on time.

We offer 8 windows which have been certified as Passive House suitable components by the Passive House Institiute – the German based certification body for Passive Housing globally.
ARE YOU AN ARCHITECT OR BUILDER?
ARE YOU A HOMEOWNER?
If you’re looking for inspiration, why not take a look at some recent projects we’re proud to have been involved with. From modern eco homes through to period renovations & larger developments.
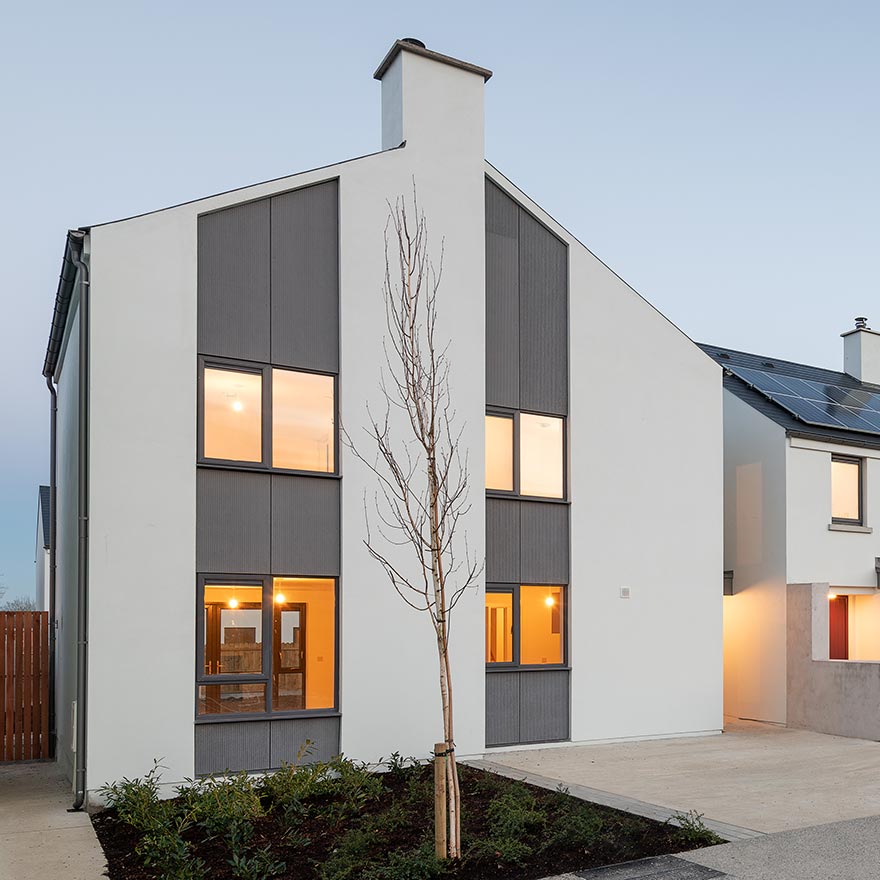
We supplied doors and PassiV triple-glazed timber AluClad windows for this stunning, one-off passive house in North Kildare...
It is a 160 square metre, detached two-storey, oak frame house which is air-tight and has heat recovery ventilation.
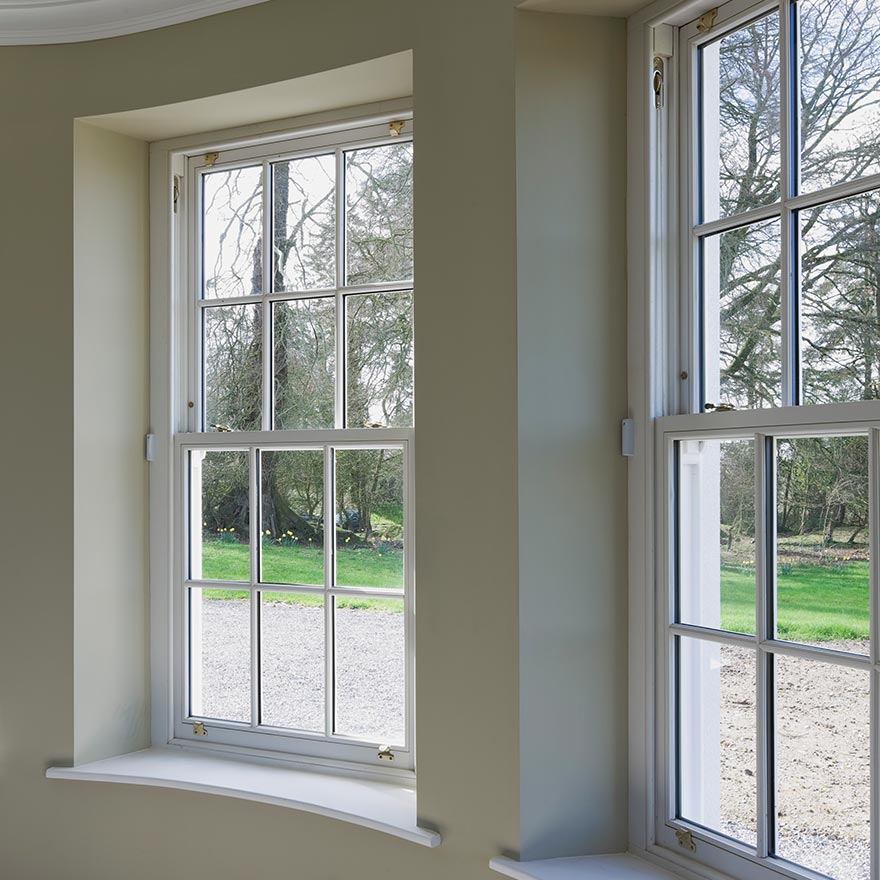
We supplied doors and PassiV triple-glazed timber AluClad windows for this stunning, one-off passive house in North Kildare...
It is a 160 square metre, detached two-storey, oak frame house which is air-tight and has heat recovery ventilation.
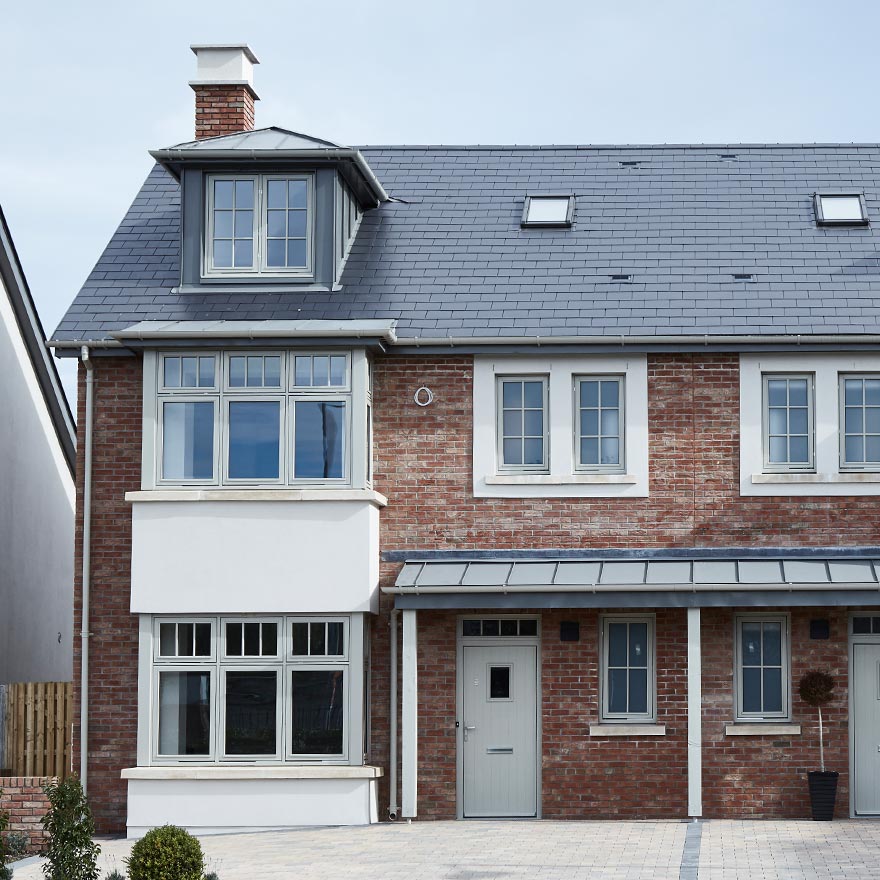
We supplied doors and PassiV triple-glazed timber AluClad windows for this stunning, one-off passive house in North Kildare...
It is a 160 square metre, detached two-storey, oak frame house which is air-tight and has heat recovery ventilation.

Our Sliding Sash uPVC Window and timber doors were the product of choice for this project. Style and quality was the main driver in the clients decision

In order to build a home as a family there is a shared vision which is achieved from the culmination of thoughtful planning, hard work, and unwavering determination.
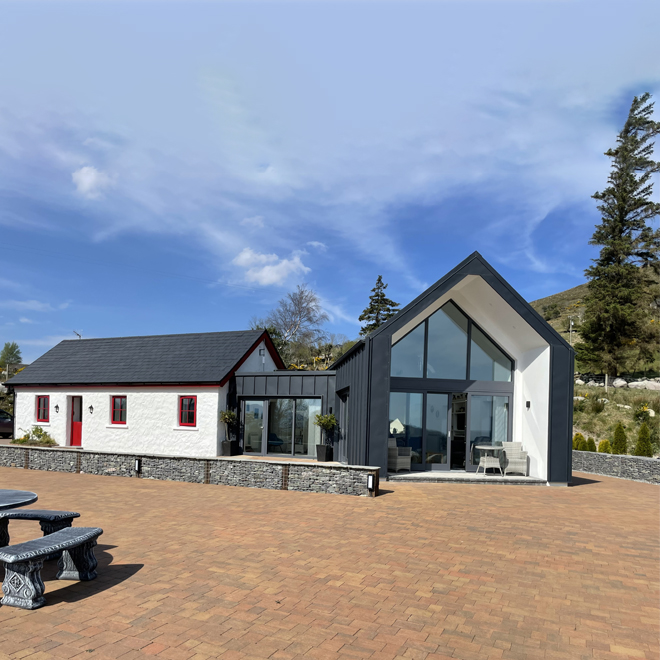
Glencar Cottages & Lodges have been carefully renovated and restored. These old-world cottages were rebuilt to a sublime standard while retaining their original charm.
This large property nestled in the countryside near Bandon Co. Cork used Passive AluClad Tilt & Turn windows and French doors with an Ultratech front door and AluP rear door. The windows were triple glazed with Passiv house performance levels. A consistent window size and configuration was used throughout to give a very successful uniform effect. Tilt & Turn operating system allowed. The Vienna style door from the Ultratech range proved an excellent front door choice and a lift and slide patio door gives smooth access to the garden.
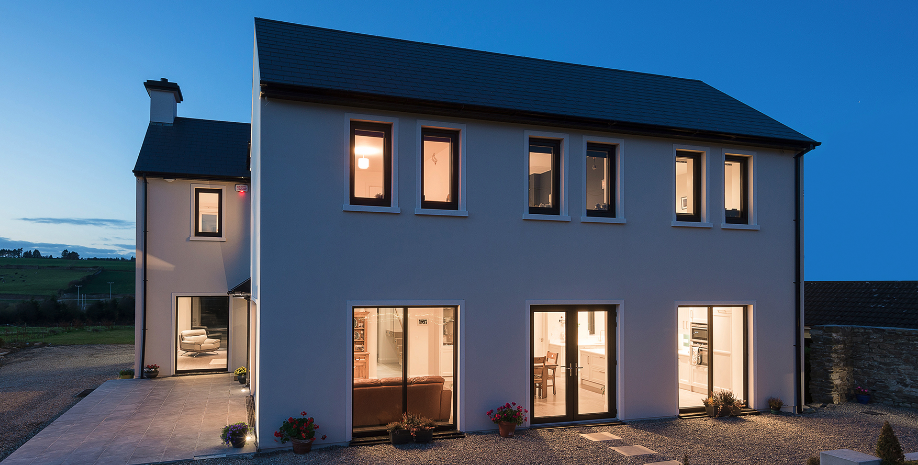
THE MOST ENERGY EFFICIENT WINDOWS AVAILABLE
Munster Joinery products will last the test of time.
